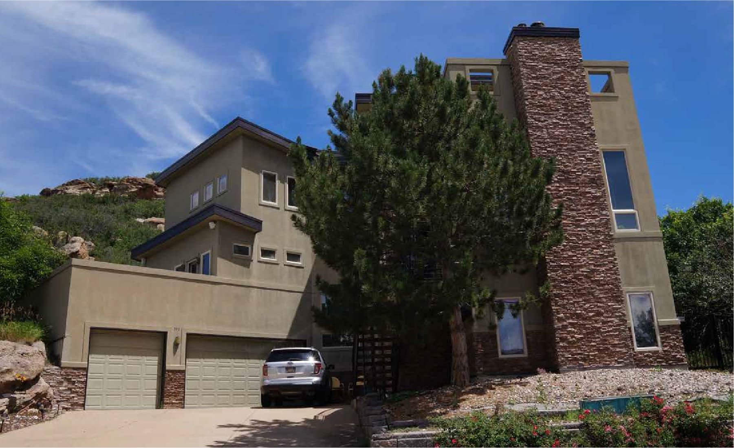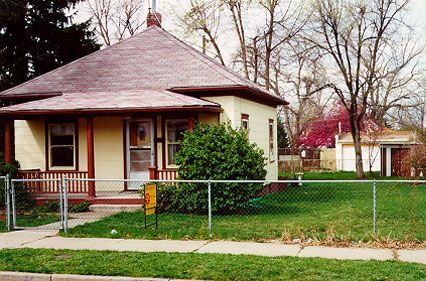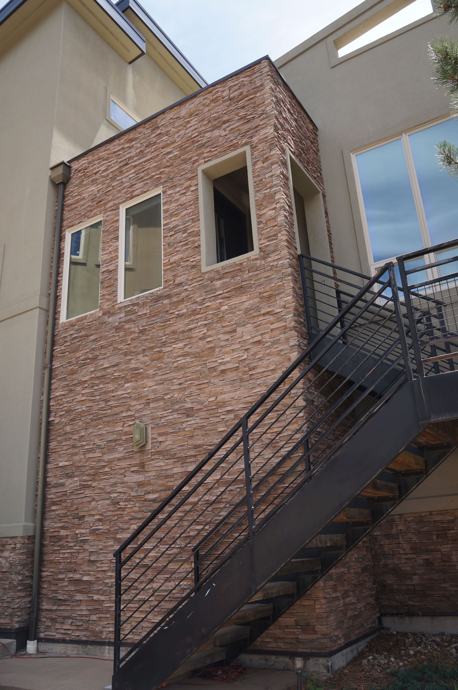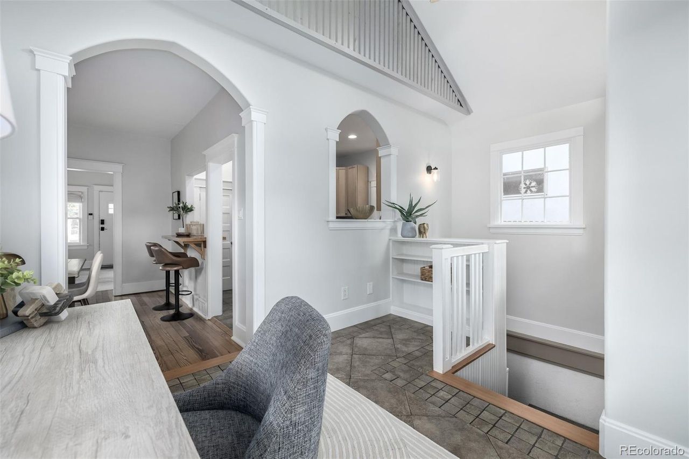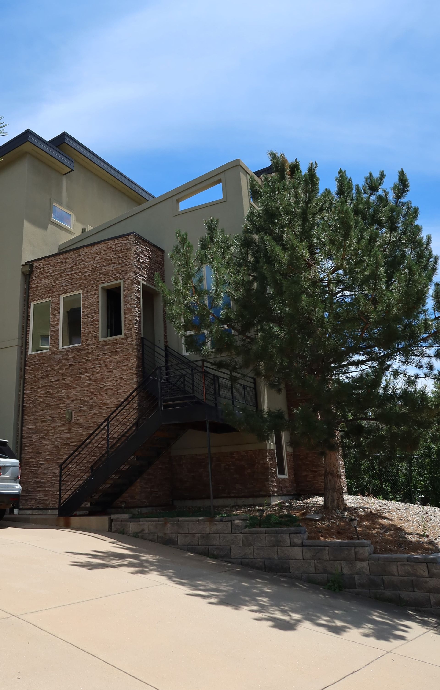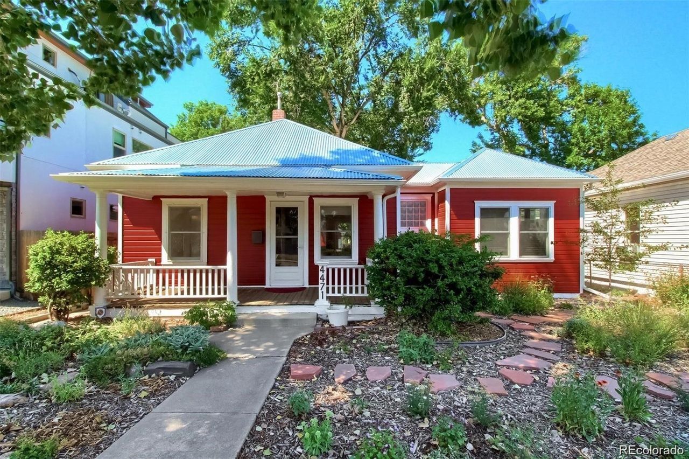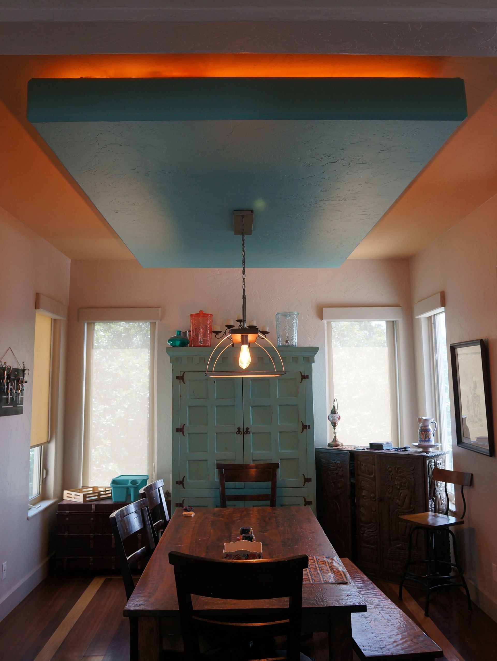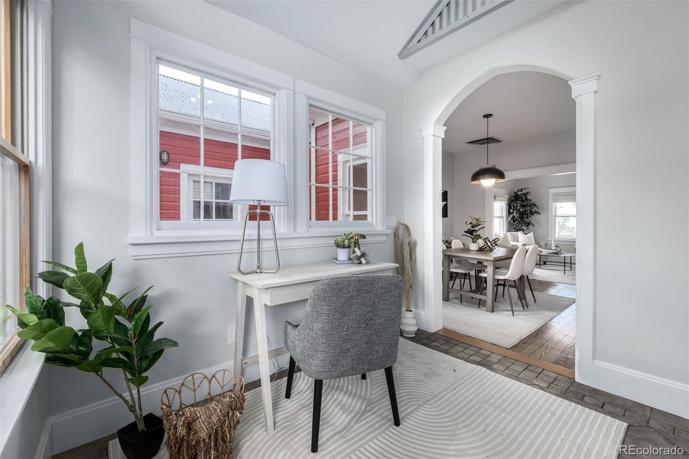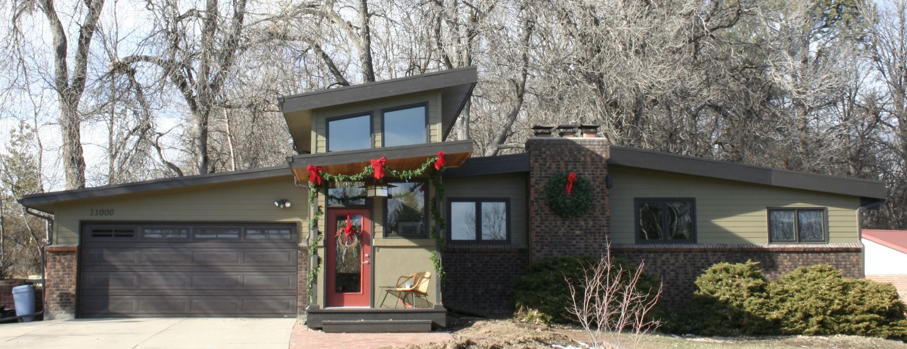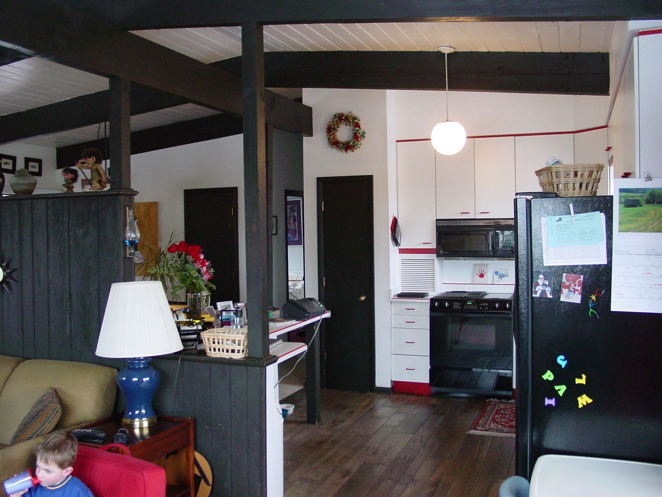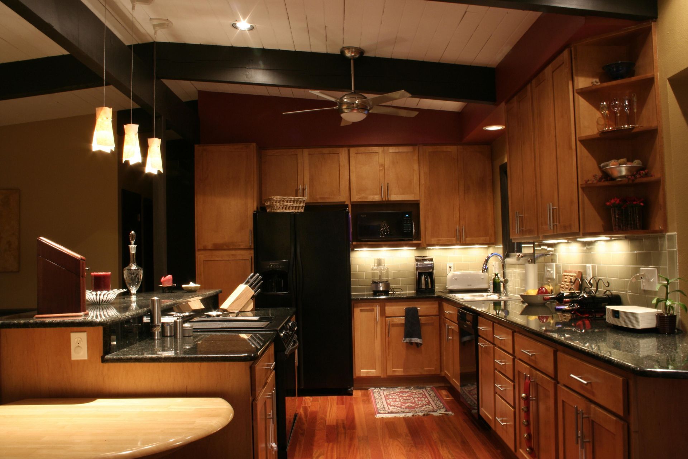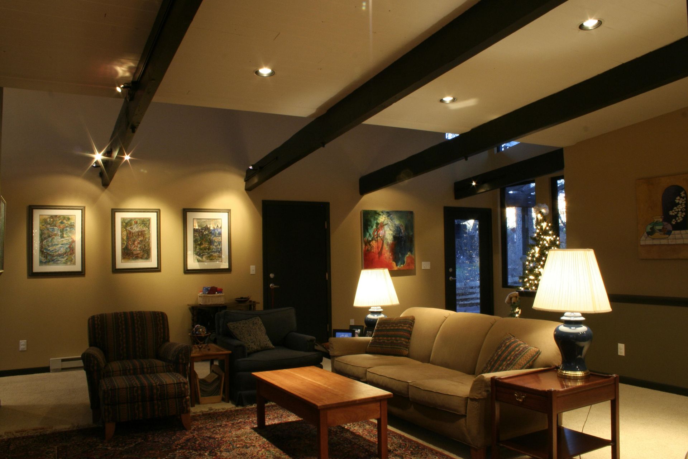Residential
Residential projects are a cornerstone of the firm’s work. Michael has designed several custom homes, ranging from a modern take on a traditional house, located on a 35-acre property on the eastern plains of Colorado, to a very modern, multi-level home set on a boulder-strewn hillside with views of the Front Range of the Rocky Mountains. He has also designed numerous interior renovations and additions to existing homes dating from the late 19th and early 20th centuries to Mid-Century Modern homes built in the 1950s and ‘60s.
Frequently, homeowners initially express certain goals, along with the ways in which they see those goals being met. Michael has learned over the years that, with conversations, investigation and his first design sketches, he can help owners begin to see other options. The world is, after all, full of possibilities. One only needs an experienced guide to find and explore them. That, in succinct terms, is how Michael sees the purpose and goal of his work: to help people discover possibilities and solutions that they would not have found otherwise.
Additions and renovations can be complex challenges. Solutions begin with an assessment of the existing floor plans and the structural components of the house. Drawings of existing conditions of homes only rarely exist, so generating “as built” drawings is where the design process must begin. Having those drawings in hand generally reveals potentialities that could not be perceived just walking through the rooms. Designing an addition or renovation to a home is akin to trying to solve a three-dimensional puzzle. And Michael enjoys solving puzzles.


