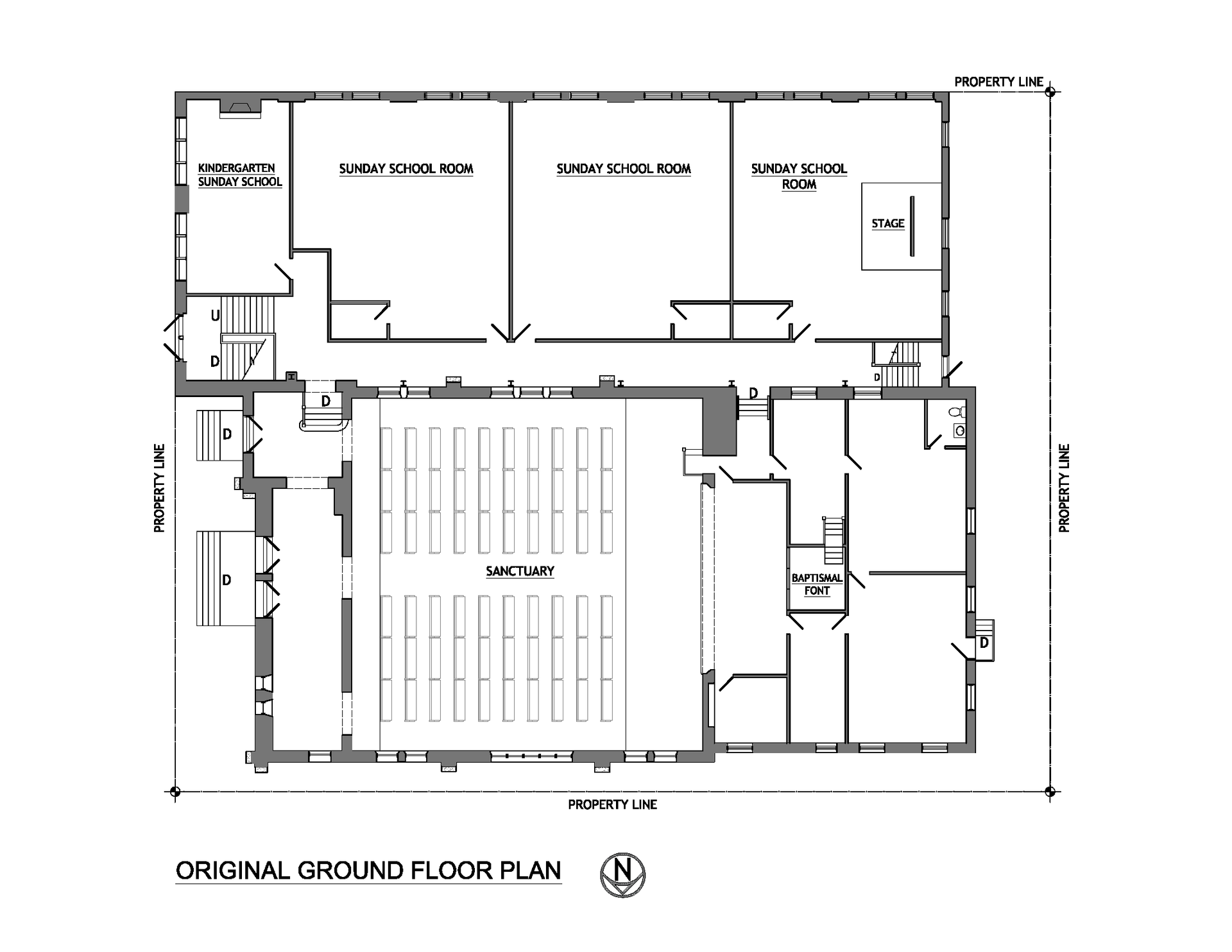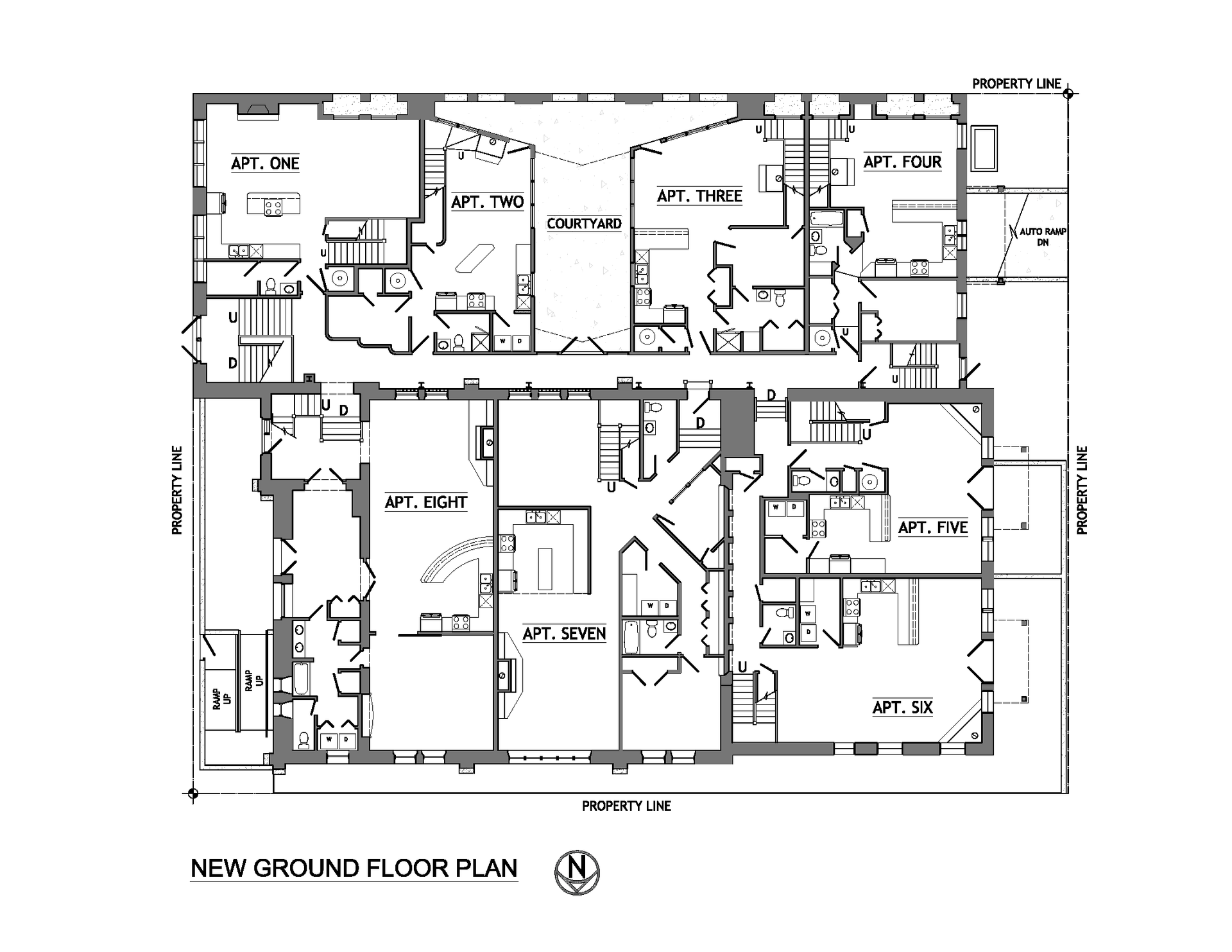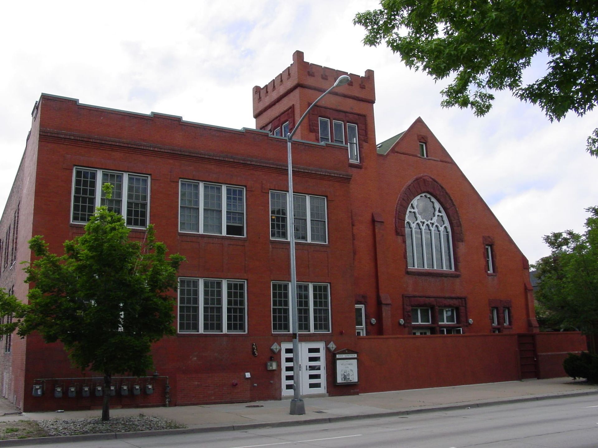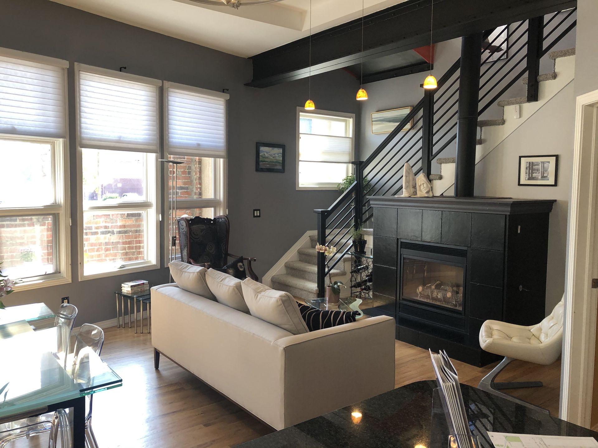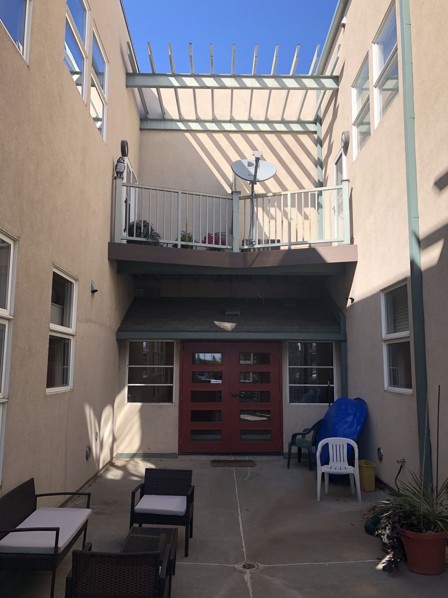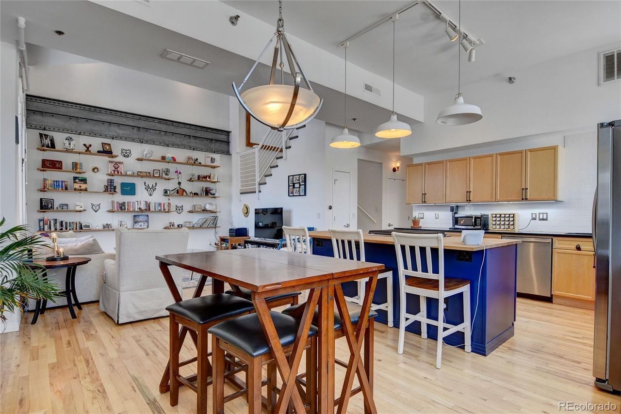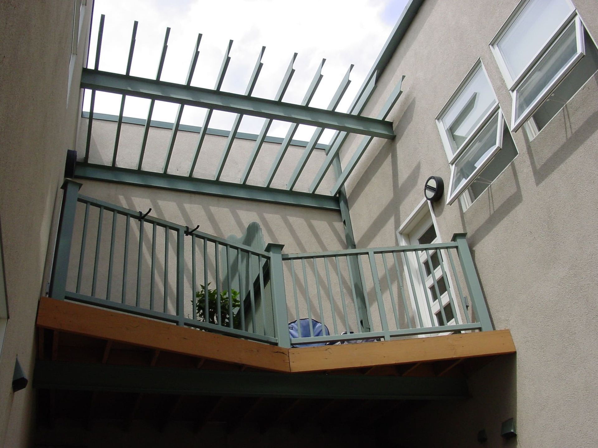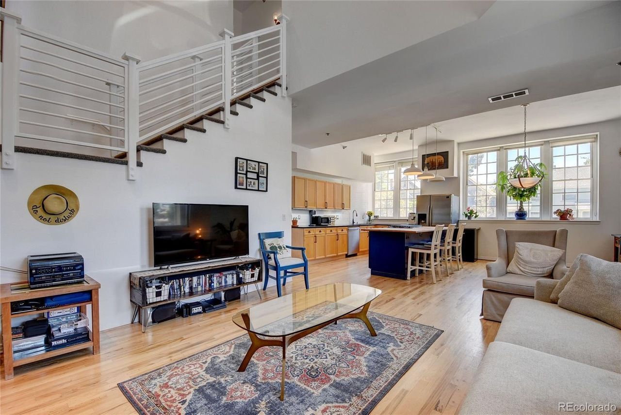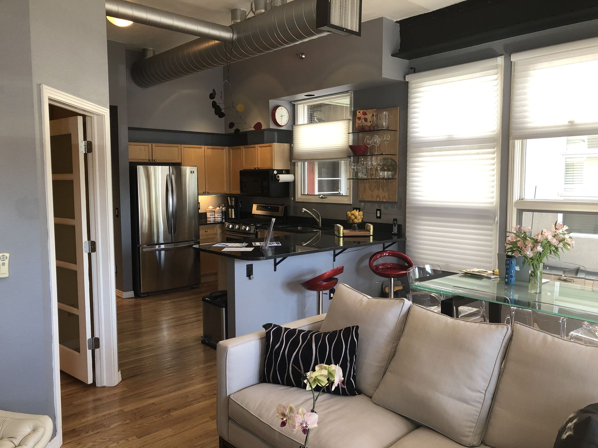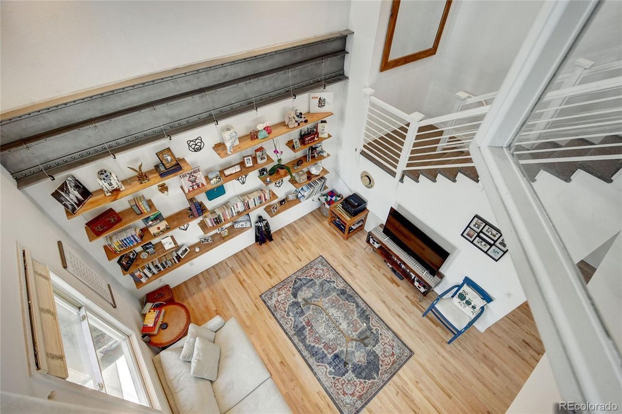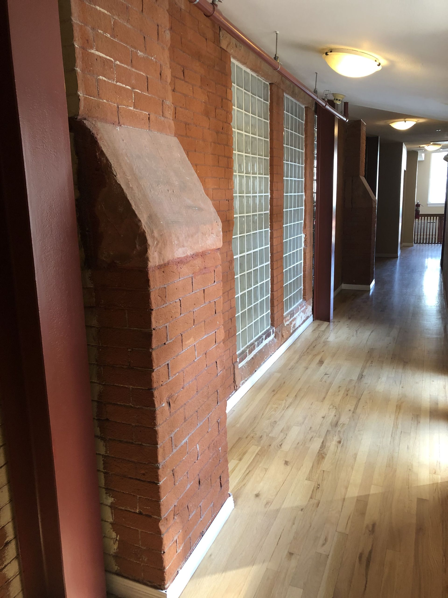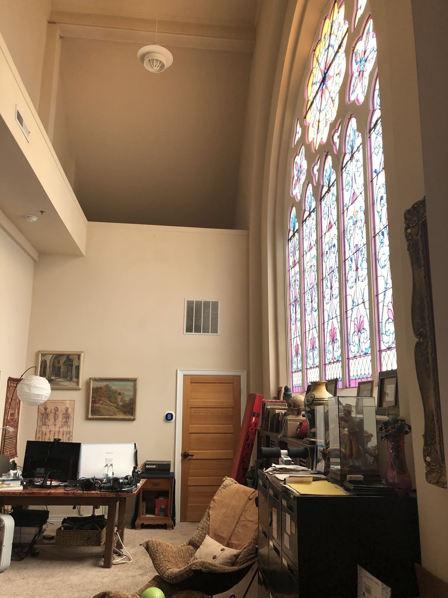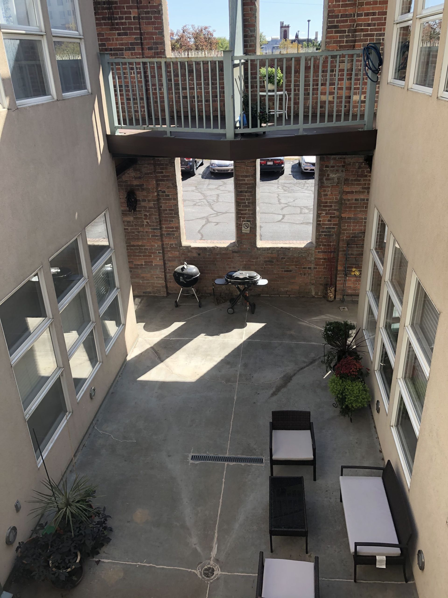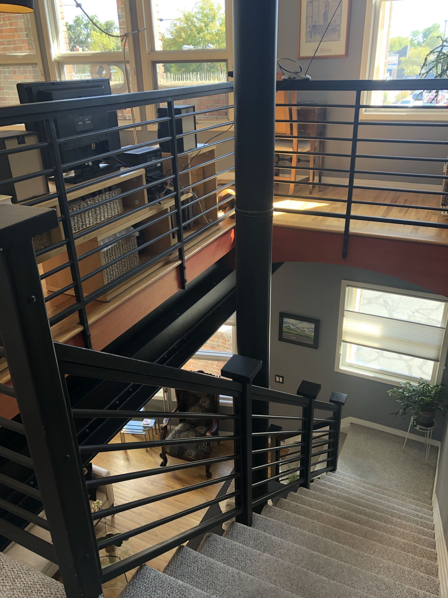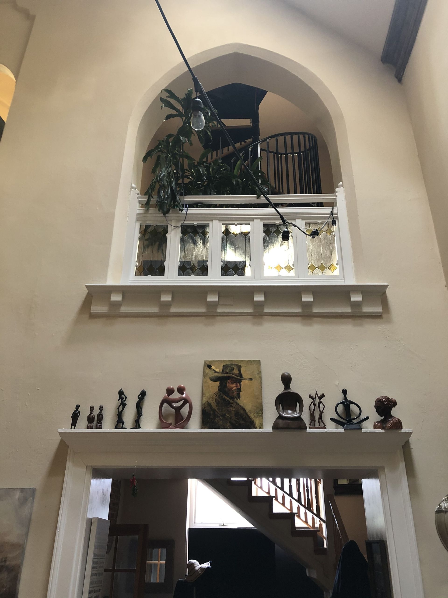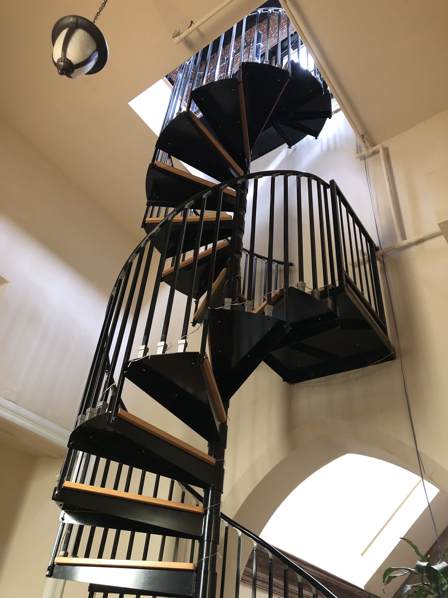Bell Tower Lofts
Bell Tower Lofts
Broadway Baptist Church was constructed in 1893. In the 1920s, a two-story addition was constructed on the south side of the church, providing classrooms and a small theater with a stage.
Our client purchased the building with the intent to convert the property into residential lofts. The previous owner (a well-known local developer) couldn’t see a way to do that, in part because the south face of the 1920s addition was directly on the property line, precluding operable windows on that side of the building.
Michael devised a solution for this problem, as well as the requirement to have egress windows in the units that did not open onto the south side of the structure. Four of the five structural bays of the classroom addition were designed to contain one condominium unit each. The middle structural bay was removed, from the ground floor up through the roof. At the ground level, a concrete slab was installed over steel decking, creating a courtyard in the center of the building. Egress windows in the two adjacent units were thus able to open onto the courtyard, which in turn led to an exit corridor.
All the windows on the south side were removed, and a new exterior wall constructed within the original building’s perimeter. This new wall was set in three feet from the property line (which, as noted above, was at the exterior face of the building), thereby allowing the installation of operable windows facing south.
The original sanctuary of the church was divided into two units. A one-story section at the rear of the sanctuary was to have been converted into two units, but it collapsed during construction. A new two-story addition was then designed and constructed in its place, accommodating the originally planned two units. Each of the eight units has an upper level and a two-story high space within it. All of them also have large, operable windows.
Other facets of the project included restoration of the original stained glass windows, and the creation of off-street parking in the basement of the classroom addition. Parking is reached by way of a ramp on the alley side of the property.
This project is a good example of adaptive re-use: the repurposing of existing structures which have become integral parts of their urban or rural fabric, and the loss of which would damage the character and usefulness of their locales. In.Vision Architecture gave new life to a now 130+ year old structure, creating eight unique homes within its walls.
